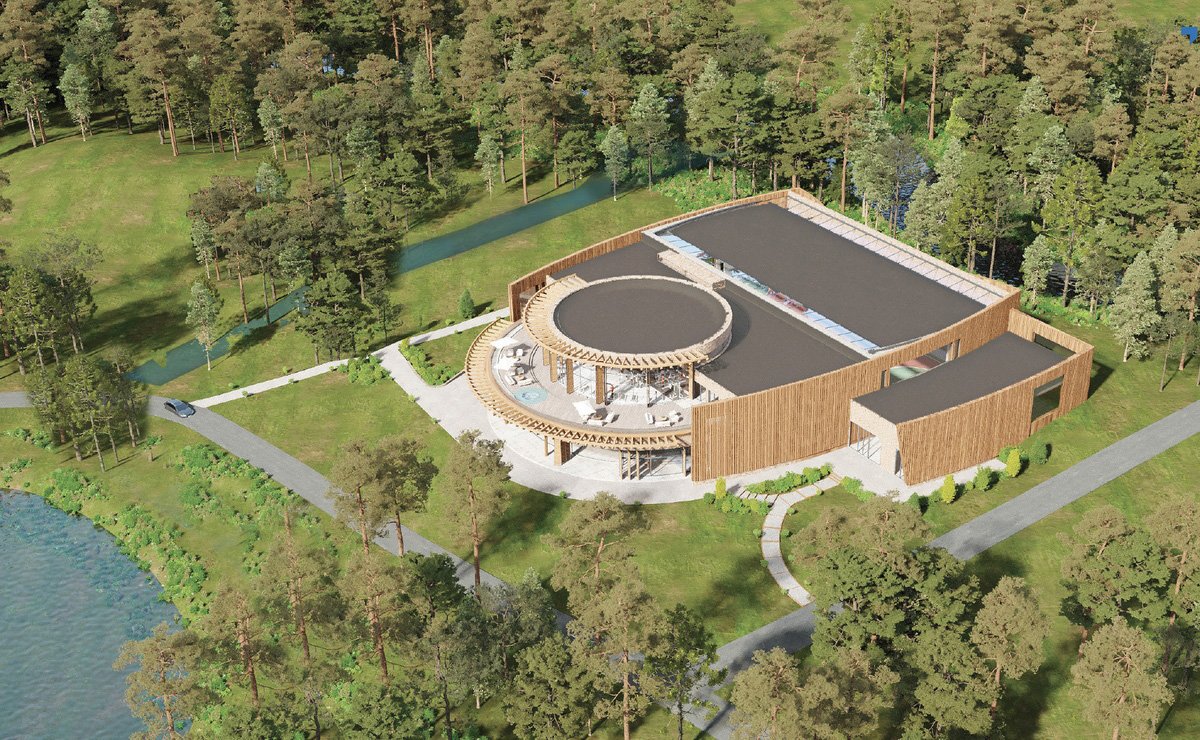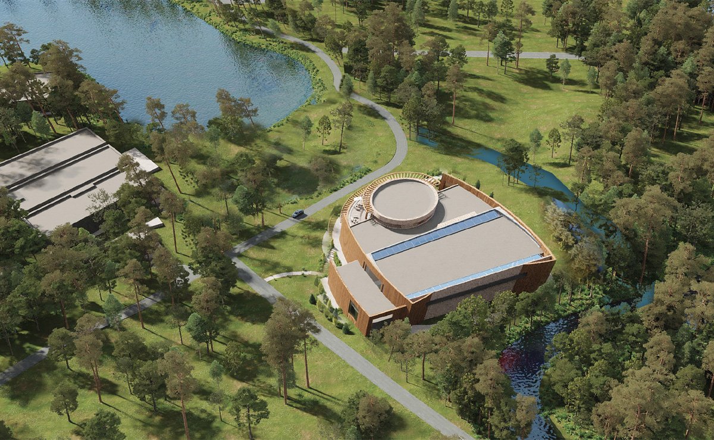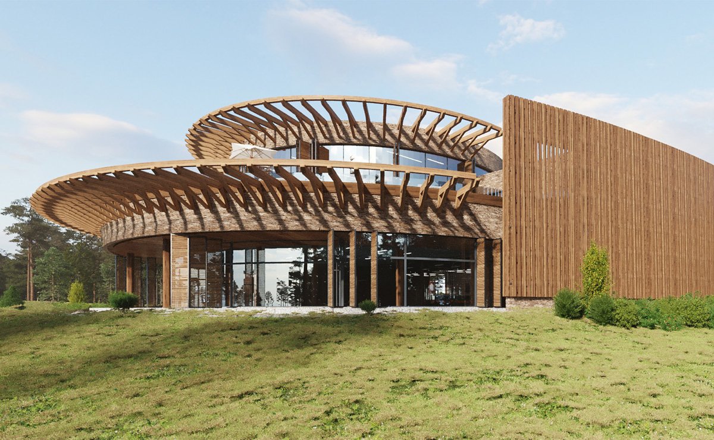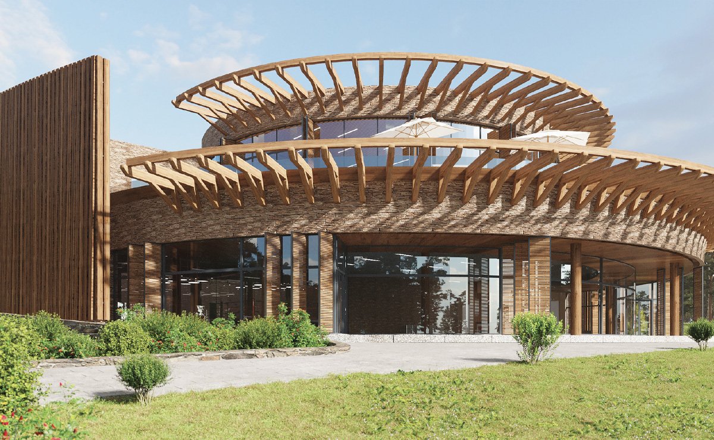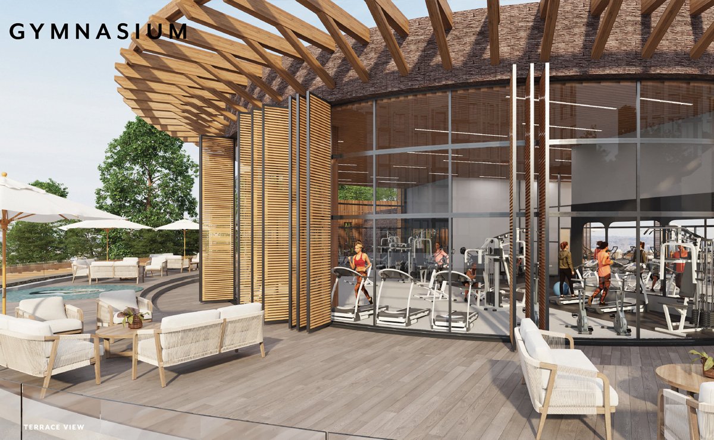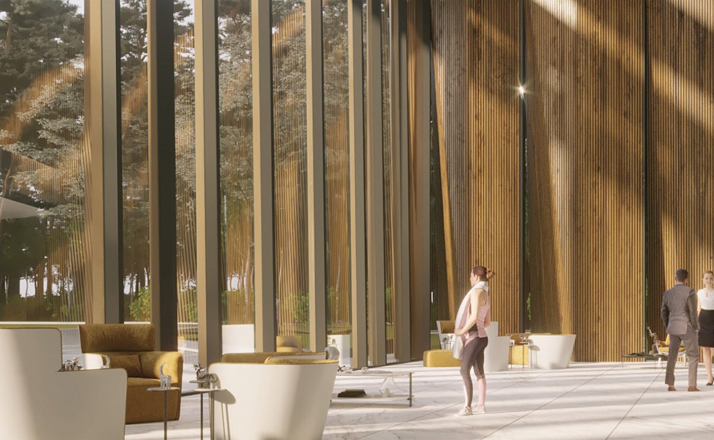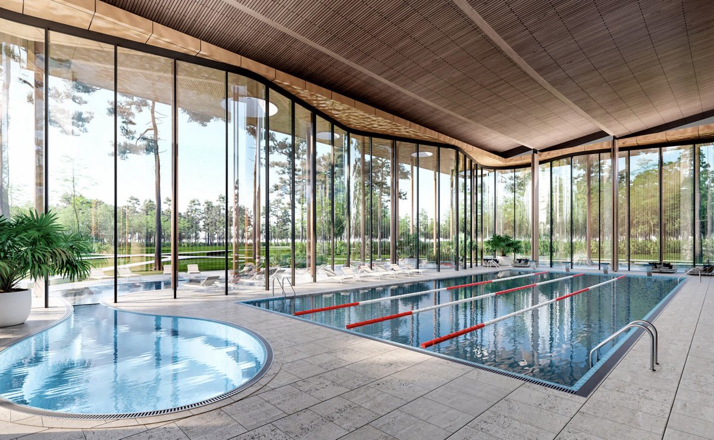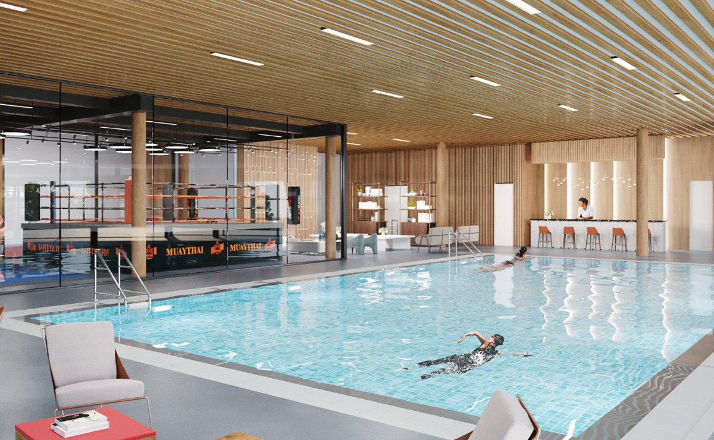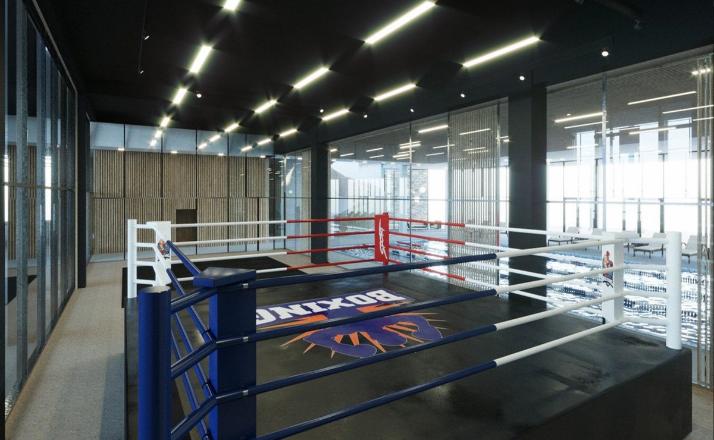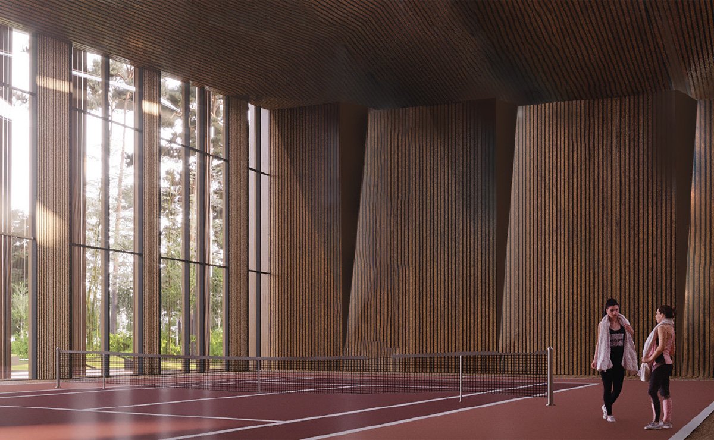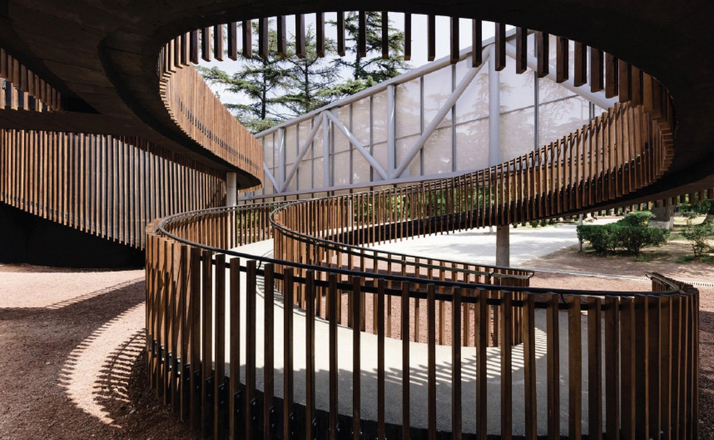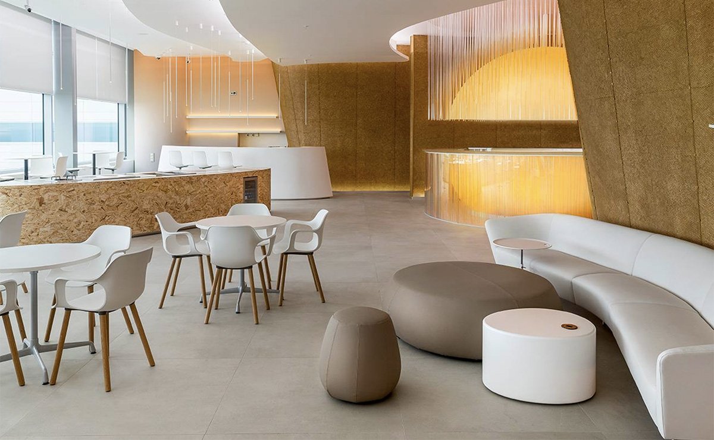The luxury building is located in a closed protected area in the forest and is a complex technical and design object accommodating multifunctional purposes. On the ground floor there are: lobbies, halls for team sports including a tennis court, a volleyball court, Thai boxing rings and jiu-jitsu mats, a swimming pool with a jacuzzi and utility rooms, coaching rooms, bathrooms, and auxiliary premises of the building. On the second floor: halls for various purposes including a congress hall, a casino, a fitness center, and bathrooms. Also, on the second floor of the building there is a balcony in a semicircle along the central part and a terrace. Communication between floors is via an open spiral staircase located in the ground floor lobby and stairwell, as well as an elevator. Technical premises for building maintenance are located in the basement of the building.
Activity:
Comprehensive project management
Facilities:
Indoor VIP resort complex with multifunctional uses including casino, fitness center, swimming pool with jacuzzi, tennis court, volleyball court and congress hall in a protected area.
- Детали проекта:
- Расположение:
- Логойск, Беларусь
- Площадь участка:
- 2 685,4 кв.м.
- Площадь застройки:
- 4 413,8 кв.м.
- Строительный объем здания:
- 3 4696.7 м³
- Этажи:
- 2 этажа
- Стоимость разработки:
- 12 миллионов долларов США

