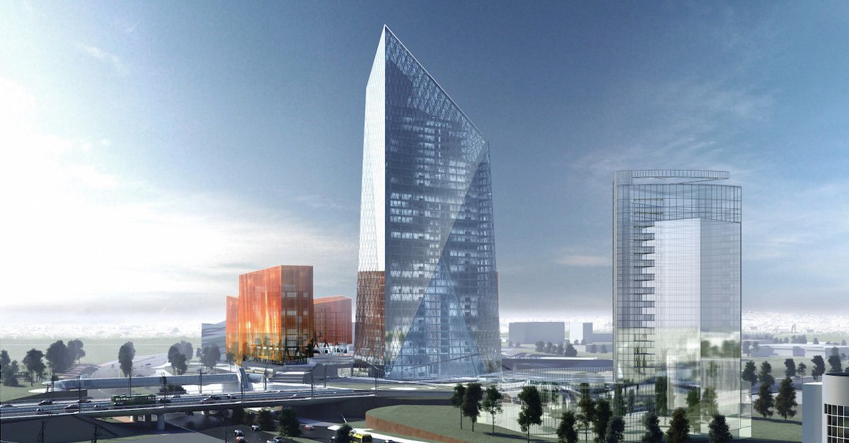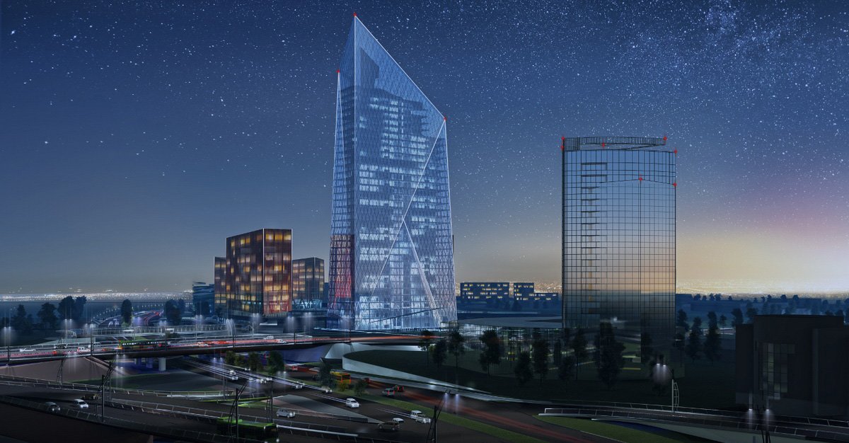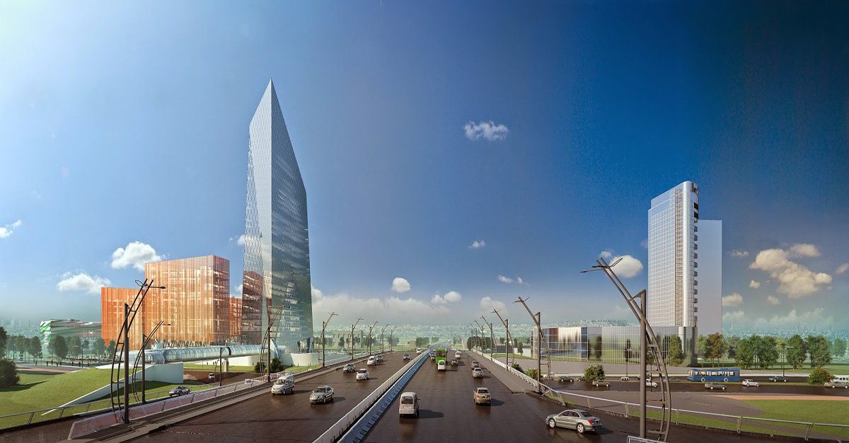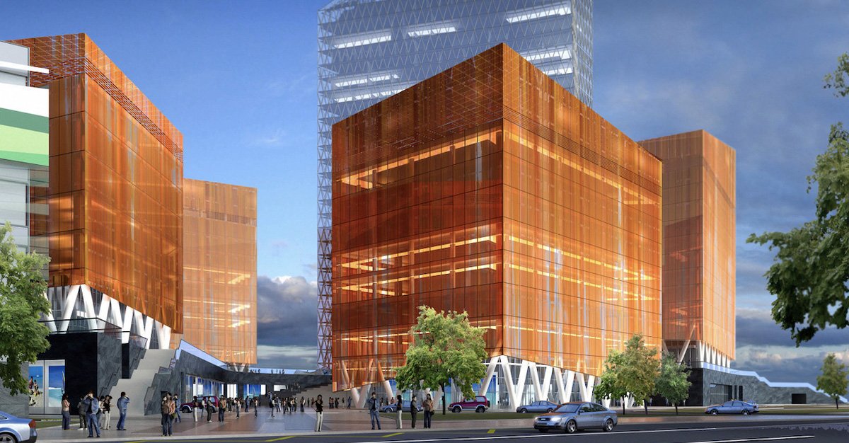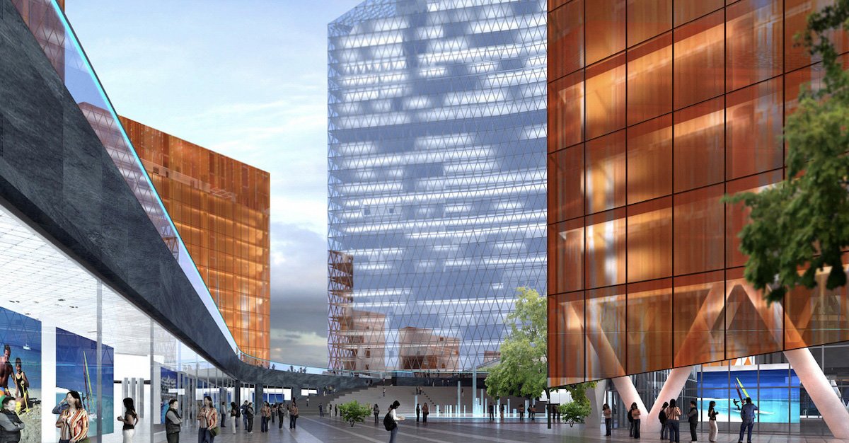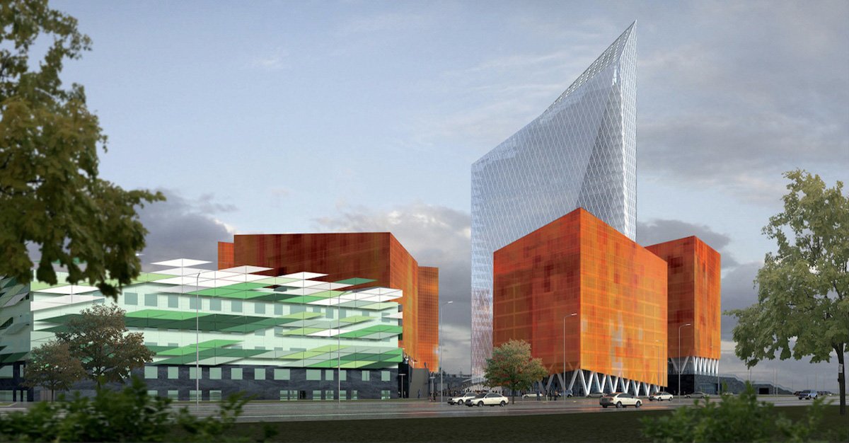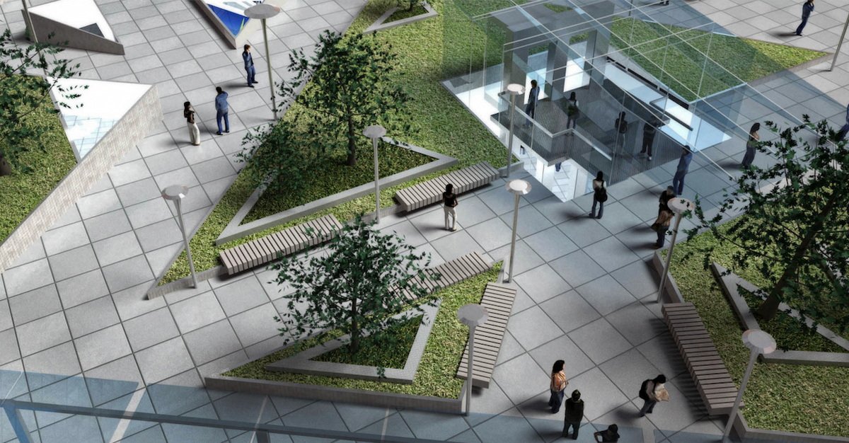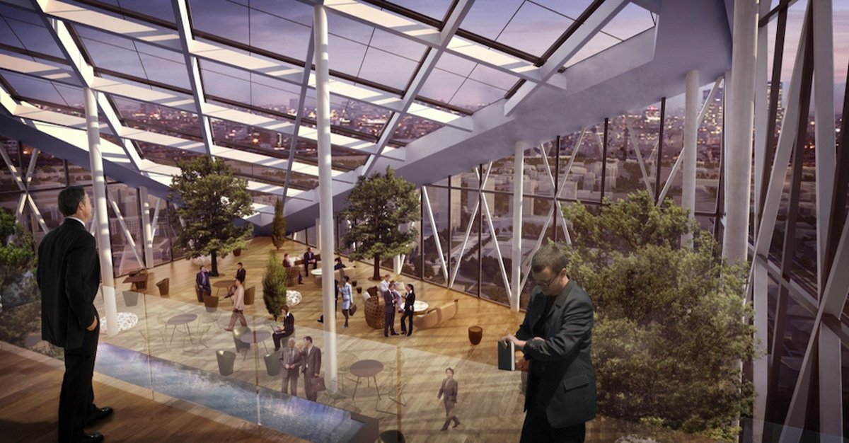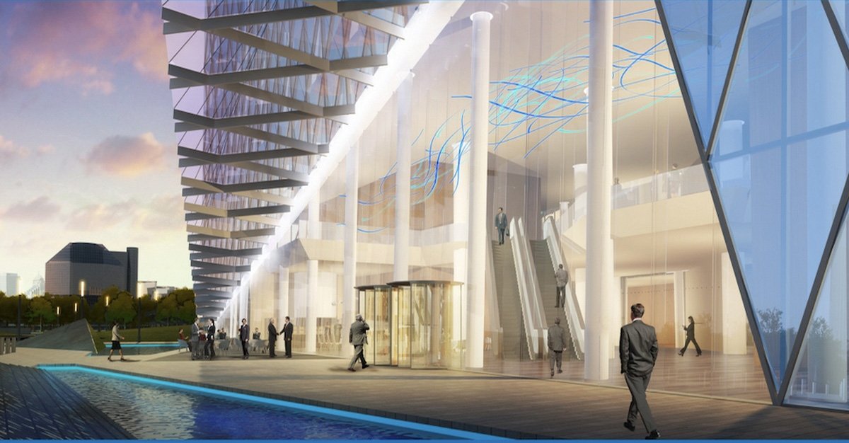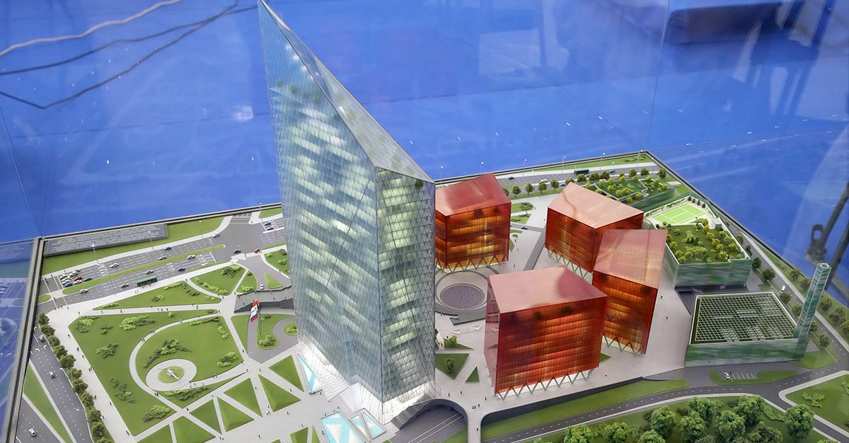Located in the center of Minsk, the Gazprom Center project is designed as an integrated complex of class A+ buildings, headed by a high-rise tower in the form of a crystal. The ensemble of nine buildings is surrounded by a sophisticated glazing system that will allow natural light inside and ensure optimal levels of heating, cooling and lighting throughout the buildings.
Activity:
Comprehensive project management
Facilities:
Crystal shaped office tower, 4 office buildings, hotel complex, shopping area in the stylobate, bars, restaurants, sports center (including swimming pool, gym and fitness, spa and beauty salon), medical center, energy center.
- Детали проекта:
- Расположение:
- Минск, Беларусь
- Площадь участка:
- 2 788.09 кв.м.
- Площадь застройки:
- 260 000 кв.м.
- Стоимость разработки:
- 1 миллиард долларов США
- Количество гостиничных номеров:
- 204 номера

