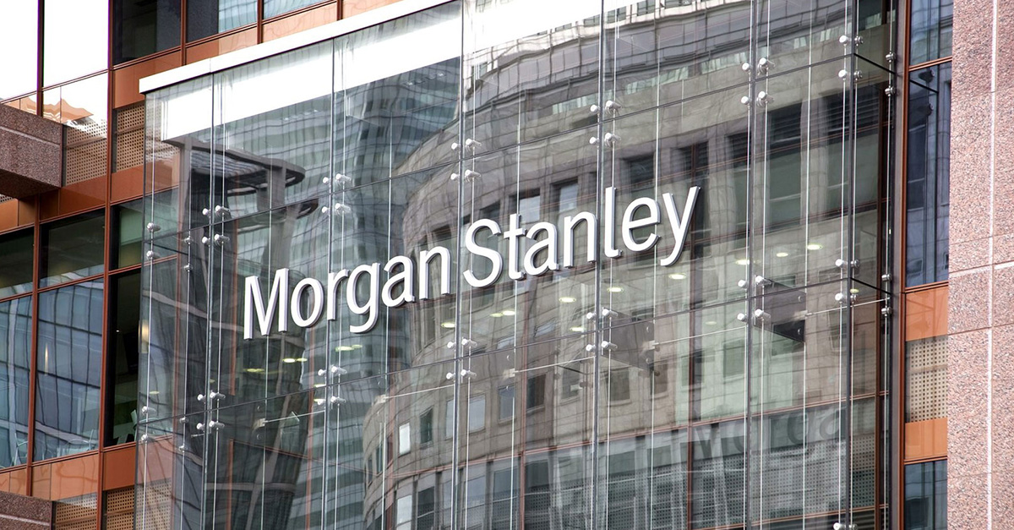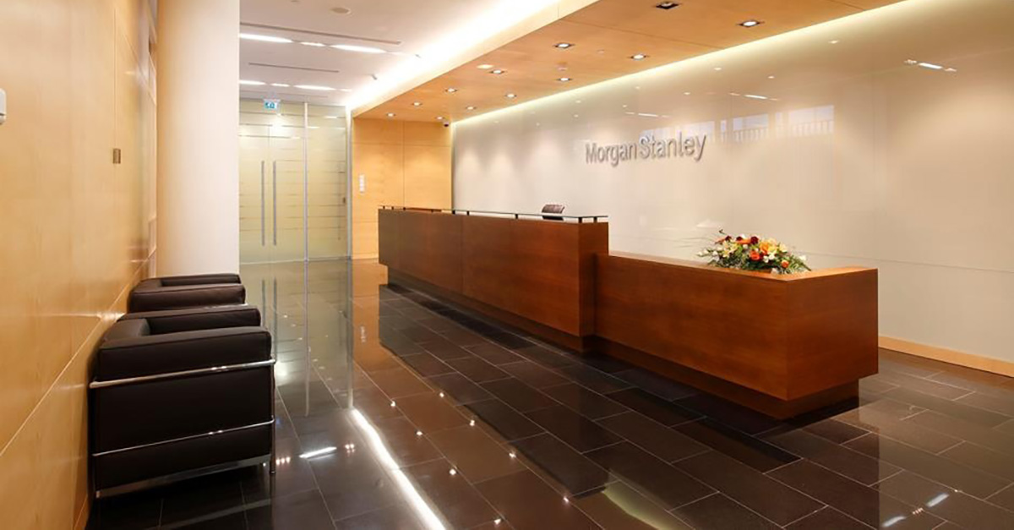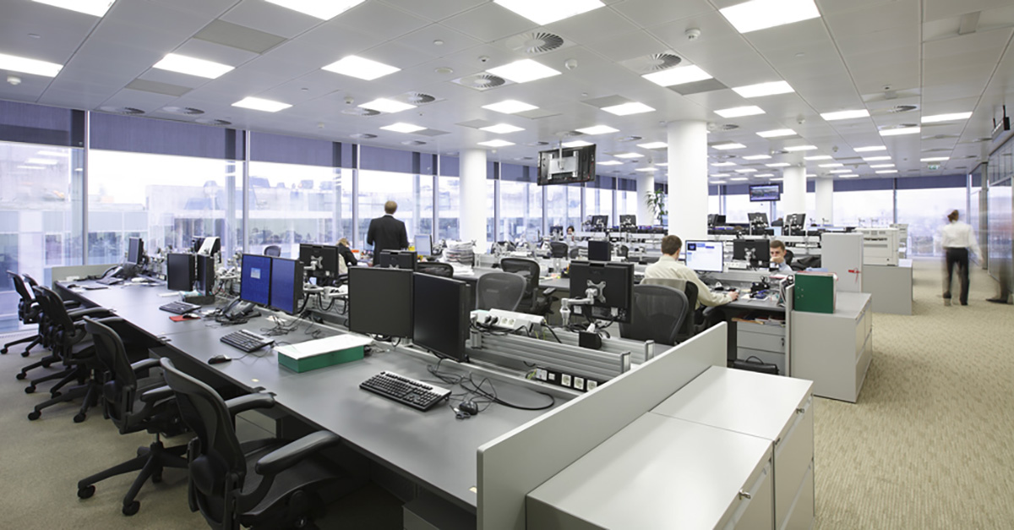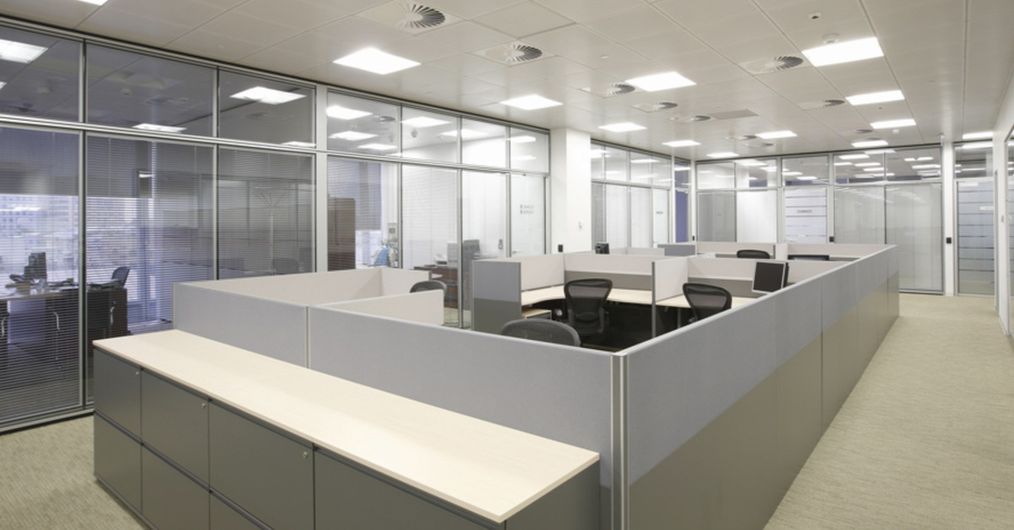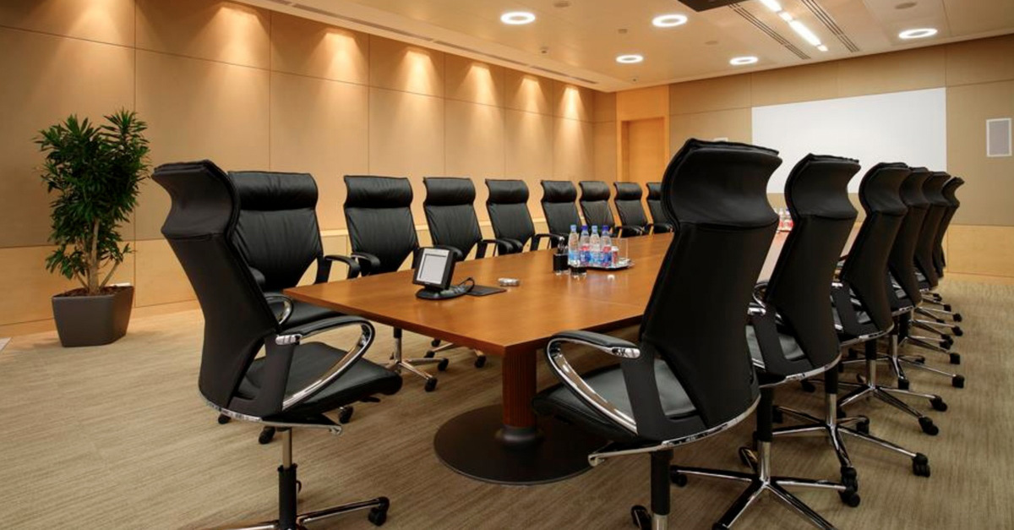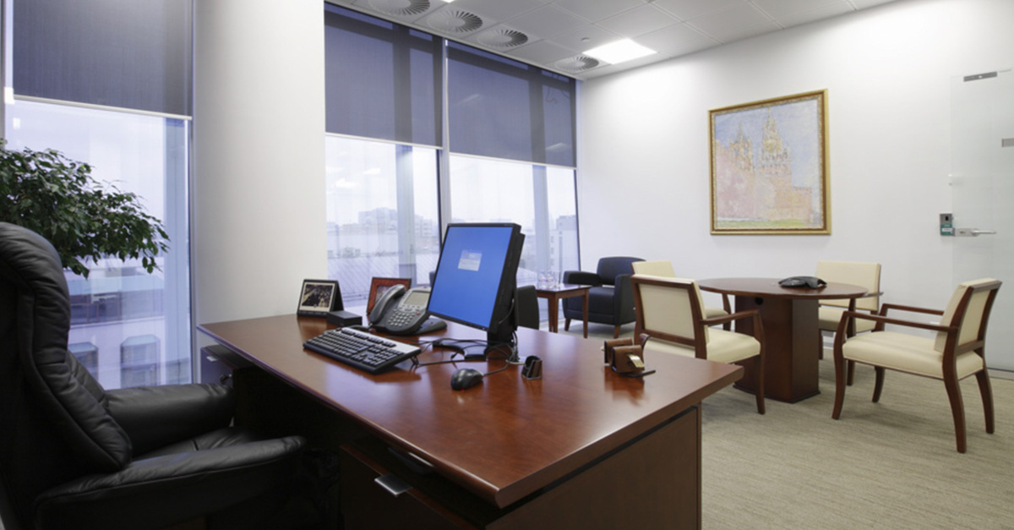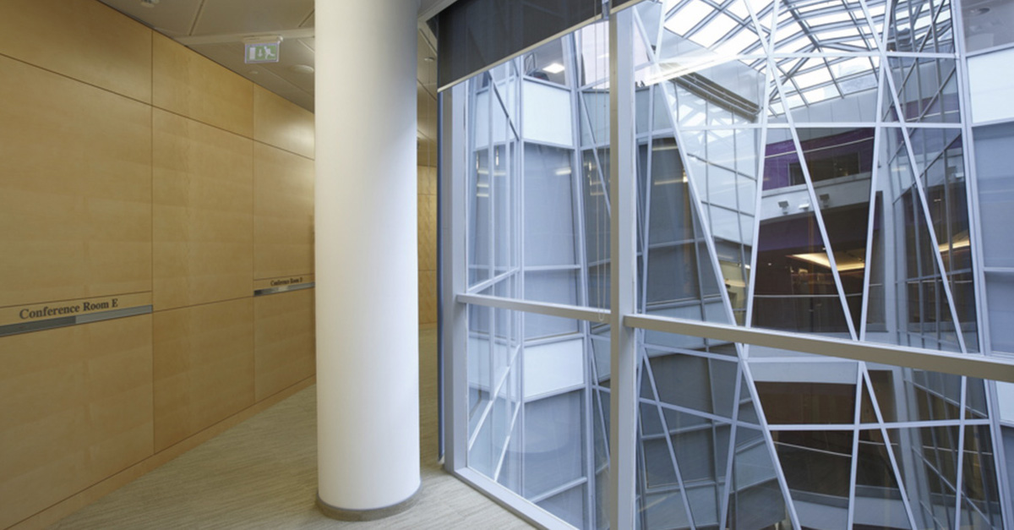The office of the investment bank Morgan Stanley is located on the 8th and 9th floors of the Four Winds Plaza business center on Bolshaya Gruzinskaya Street in the center of Moscow.
Activity:
Budget estimation of the preliminary project stage of Morgan Stanley office finishing, preparation of a detailed budget and its optimization, tender analysis, cost assessment based on design documentation shop drawings and change management.
Facilities:
The interior uses individual elements of the corporate style developed for Morgan Stanley. Rounded glass corner façade, internal atrium. The reception desk, impressive in length and strict in shape, is made of cherry. The “portal” above it is finished in light oak, with hidden eaves lighting, which is reflected in the black floor, lined with natural stone. Glass is placed on the smooth white wall behind the counter. On both floors, the office layout features a balanced combination of open workspaces and offices.
- Project details:
- Location:
- Moscow, Russia
- Total Built-Up area of the business center:
- 5 600 sq.m.
- Built-Up Area of Morgan Stanley office:
- 2 200 sq.m.
- Floors:
- 8th and 9th floors

