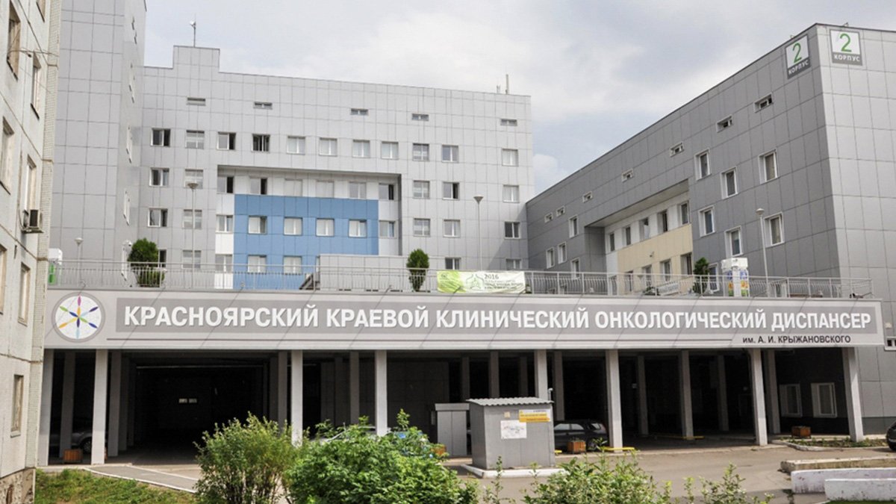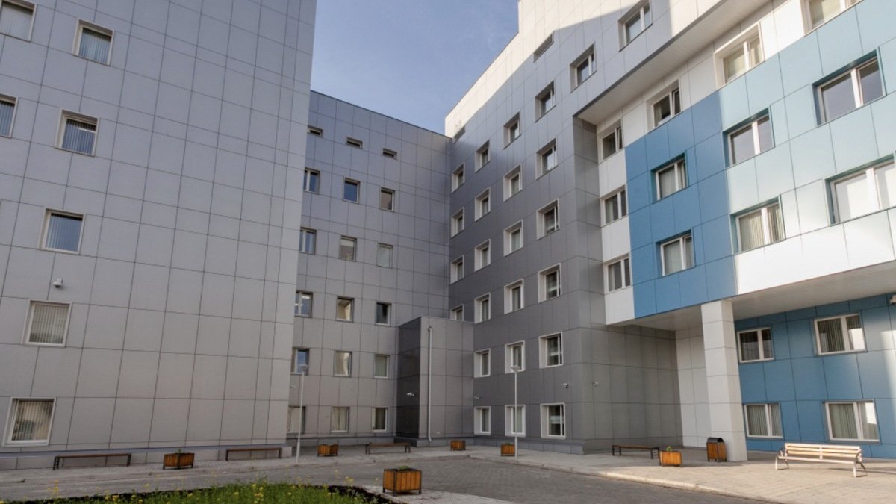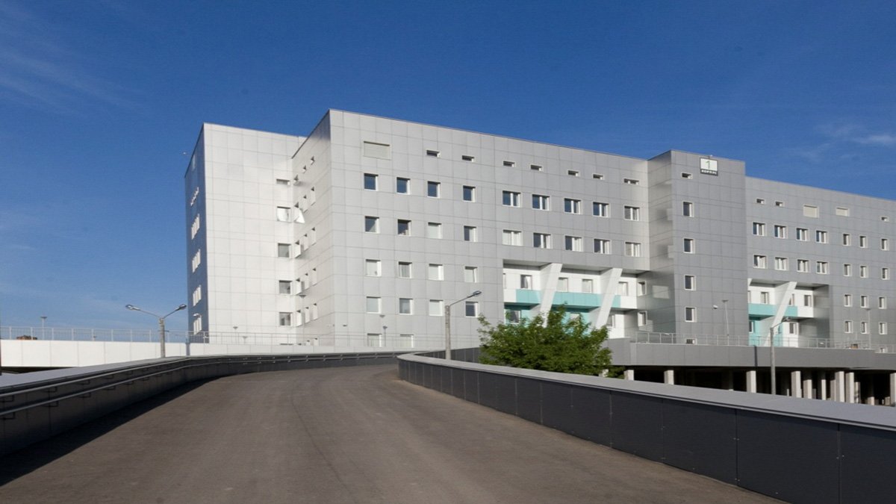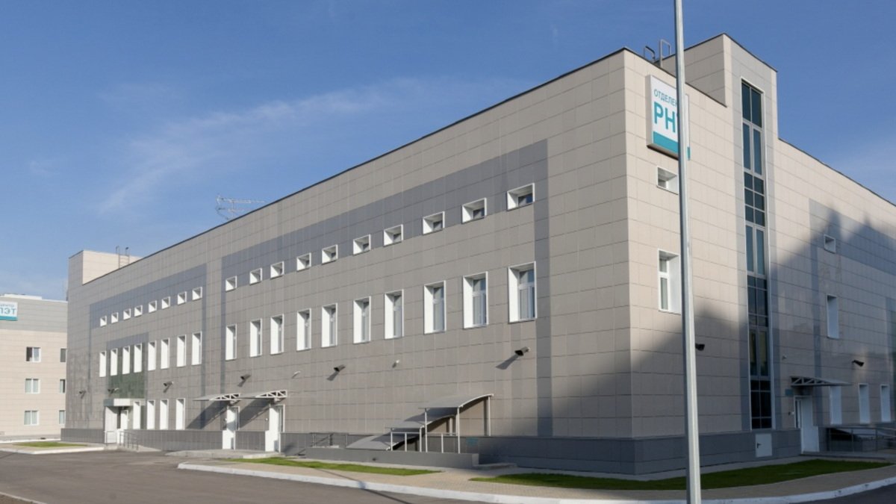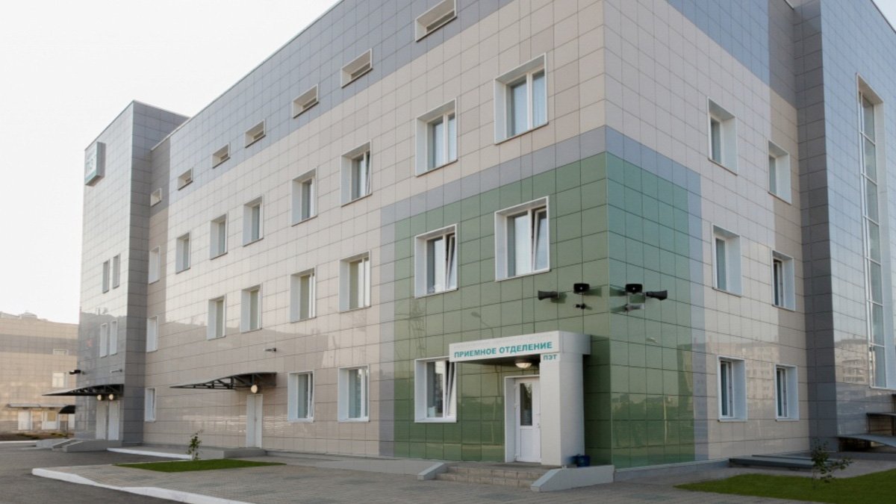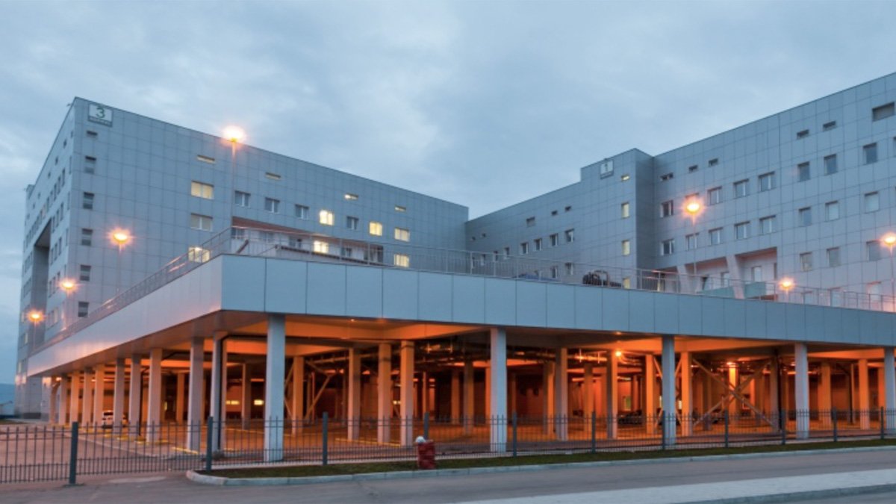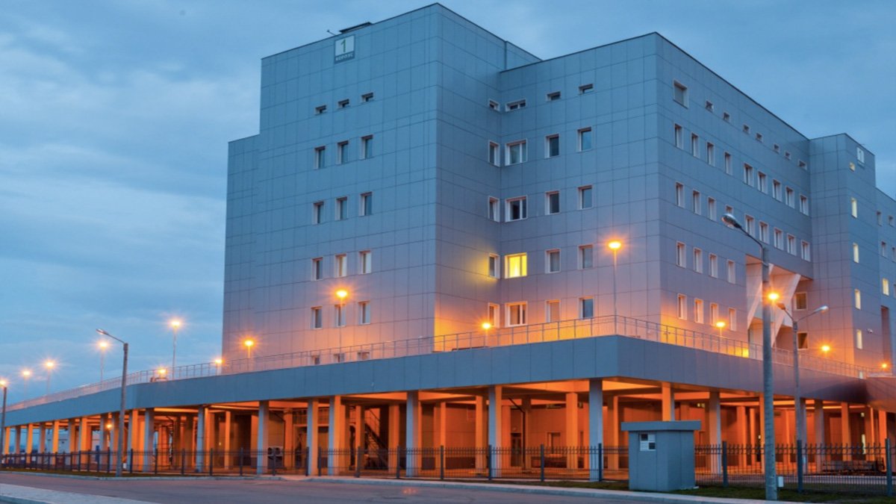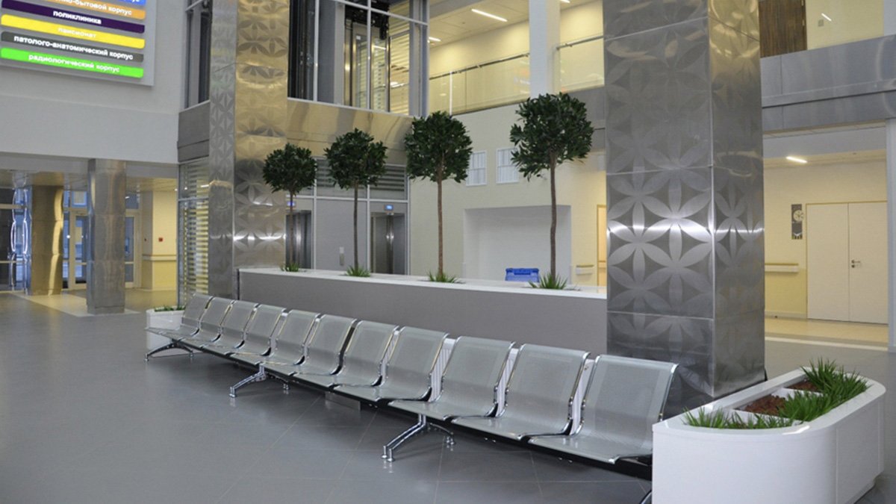To replace the buildings of the previous generation built in 1967, a modern high-tech medical complex, equipped in accordance with European standards, was erected in three years on the territory of the Krasnoyarsk Oncology Center.
Activity:
Construction management
Facilities:
An eight-story surgical building No. 1, a six-story reception and administrative building No. 2, a nine-story medical and diagnostic building No. 3, six electrical substations, two checkpoint buildings, an oxygen-gasification station, a diesel power plant, an individual boiler house, a control and distribution point, a stylobate with an area of more than 6 thousand sq. m and engineering networks. At the same time, a partial reconstruction of the existing radiology building No. 10 carried out along with the catering building No. 4, the pathological building No. 9 and the five-story building of the clinic No. 7.
- Project details:
- Location:
- Krasnoyarsk, Russia
- Plot area:
- 110 000 sq.m.
- Built-Up Area:
- 110 000 sq.m.
- Development cost:
- USD 130 million

